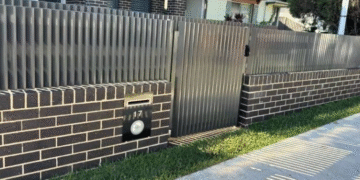Storey extension is a popular way for homeowners and property investors to add space and functionality to a house without hampering its aesthetic value. It also saves you from the hassle of moving your house by adding a considerable extra space which can be used for a range of purposes, from bedroom to kitchen and more.
If you are looking to add a storey to your house, then today’s blog post is for you. We have explored the types, benefits, key considerations and mistakes to avoid during a storey extension project. Let’s learn about it in detail.
What is a Storey Extension?
A storey extension is the process of adding one or more levels to an existing building to increase its living space. This can involve building upwards on a single-storey house or extending a multi-storey home further. You can build a storey extension on semi-detached houses, detached houses, bungalows and terraced houses.
Types of Storey Extensions
Single-Storey Extension: This extension type extends the ground floor by adding more space that can be used for an additional bedroom or kitchen extension.
Double-Storey Extension: This extension is comprised of two floors and adds immense usable floor space on both the upper and ground levels.
Rear Extension: The Storey rear extension is built on the back of the house and can be used as a conservatory, bedroom or an extension of garden space.
Side Extension: Side extension uses the side space of a house, which is generally found in detached or semi-detached houses.
Over-Structure Extension: It is constructed above an existing garage or another part of the house to add extra rooms without increasing the footprint.
Benefits of Storey Extensions
Increased Living Space: More room for home offices, growing families or leisure areas.
Enhanced Property Value: A well-designed extension can significantly boost your home’s resale value.
Cost-Effective Alternative to Moving: Avoid the costs and stress of relocating by modifying your existing space.
Customised Design: Tailor the extension to suit your needs, style, and preferences.
Maximises Land Usage: Especially beneficial in urban areas where horizontal expansion is limited.
Key Considerations for a Storey Extension
There are a few things to consider while planning and building a storey extension. These considerations include the following:
Planning Permission & Regulations: Some storey extensions come under permitted development rights, while many require planning permissions. Make sure to verify your plan.
Structural Feasibility: Make sure to consult a structural engineer to check whether your house’s foundation is strong enough to bear the weight of the extension.
Budget & Costs: Take all the material and labour costs into account and set a realistic budget before moving forward.
Neighbouring Properties: Consider the impact on neighbours, particularly in terms of privacy and light restrictions.
Construction Time & Disruptions: Be prepared for potential inconveniences during the building process.
Common Mistakes to Avoid in Storey Extensions
While storey extensions or double-storey extensions offer numerous benefits, homeowners often make avoidable mistakes during the process. Here are some of the most common pitfalls and how to prevent them:
Poor Planning: If you do not plan your storey extension and rush into it without consulting experts, you are highly likely to make costly mistakes that will leave you in regret.
Ignoring Local Regulations: Failing to acquire necessary approvals and permissions can result in fines and other legal proceedings. Always check with local authorities before starting construction.
Underestimating Costs: Always plan your budget for unforeseen and hidden expenses that may arise. Failing to do so may negatively impact your budget.
Compromising on Quality: Cutting corners with materials and labour may lead to long-term issues. Invest in high-quality materials and skilled contractors to ensure durability and safety.
Is a Storey Extension Right for You?
If you need to add significant floor space to your house, a storey house extension can be a feasible option for you. It can add multiple bedrooms, an open-plan space, or any other functional space. However, you must engage professional engineers and builders to ensure proper planning and construction of your house extension without violating any rules and regulations.













