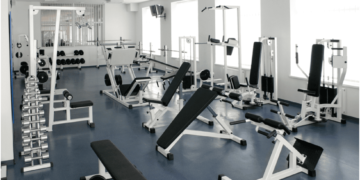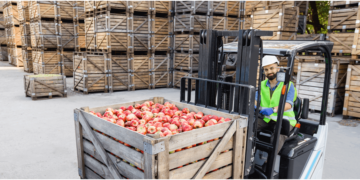When we appreciate a structure’s façade, form, and finishes, we often overlook the mechanisms that enable it. Every high-rise, house, or structure contains a web of concealed structural elements vital for its stability. Often overlooked in architectural designs, these elements are crucial for the stability of even the most beautiful buildings. They are the silent forces that preserve equilibrium, resist movement, and ensure a building remains secure and stable over time.
Subsurface strength and precast retaining wall systems
Among the unsung champions of modern construction are precast retaining wall systems, which offer essential support in both residential and commercial projects. These devices control lateral loads that may otherwise create hazardous changes in the terrain, shape the land for usable building spaces, and stabilise the soil. Their precast character allows builders to install parts with minimal disturbance for projects that require both speed and structural dependability. These engineering systems serve a fundamental role in stabilising construction at difficult or uneven sites, whether they support basement walls, parking structures, or building perimeters.
Foundations’ influence on building longevity
More than simply concrete poured into the ground, foundations are well-considered reactions to weight, pressure, and site circumstances. A building’s foundation must be planned in a specific manner, depending on the soil type, water table, seismic activity, and site topography. In conjunction with footings and slabs, retaining structures ensure the correct transfer of a building’s weight into the ground. By providing consistency in quality and performance, precast systems enhance this process, thereby reducing the likelihood of settling, erosion, and structural damage over time.
Efficiency in contemporary building techniques
In today’s fast-paced building sector, precast solutions are highly useful. Conventional cast-in-place techniques can be unreliable, weather-dependent, and time-consuming. Conversely, precast retaining wall systems are built in controlled settings and sent ready for installation. It enhances overall accuracy, reduces site labour, and simplifies construction timelines. For contractors, this translates to more consistent outcomes and fewer delays. For developers, it means a more efficient route from idea to completion, especially when dealing with terrain that requires structural adjustment before starting above-ground work.
Invisible does not imply inessential
Retaining structures and underlying systems can be overlooked in both discussions and design praise, as they are sometimes obscured or concealed by vegetation. Their impact, however, is considerable. They determine how safe a property will be in the face of severe weather or changing soil conditions, how outdoor spaces are designed, and how a building responds to seasonal ground movement. Choosing to use modular, robust support structures beneath the surface protects everything apparent above it.
The power behind every structure
A building is only as strong as its foundation; the systems supporting it determine the strength of its foundation. Modern architecture depends on precast retaining wall systems not because they are visible but rather because they function where it counts most. These concealed structural components will remain the silent enablers of invention, safety, and long-term value as construction evolves to meet the demands of shorter deadlines, more stringent regulations, and unpredictable environments.
Image attributed to Pexels.com













