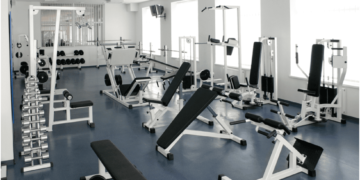Open office layouts have become an increasingly popular design choice for many workplaces today. While an open floor plan has many benefits for employers and employees alike, it can sometimes make concentrating on individual tasks difficult. When planning an open office, it’s essential to design workstations that support focus and flexibility. In this guide, we’ll take you through everything you need to know about setting up your team for success in an open floor office.
Utilize Modular Furniture
Modular furniture, which consists of individual pieces or modules that can be combined in various ways, allows employees to build open office workstations based on their current project needs. For example, choose desks and chairs that can be clustered for large team meetings and then spread out for individual tasks, or modular lounge seating that serves as both a room divider and collaboration area. When shopping for furniture, look for standing desks, foldable tables, and lightweight stacking chairs that are easy to store and rearrange. Also, look for furniture that can be used for multiple purposes, such as benches that double as storage, which is especially beneficial in smaller offices.
Effectively Divide Your Space
Another strategy for making the most of an open office floor plan is zoning, or dividing the space into dedicated areas for specific tasks. You can create a focus zone for quiet (“heads-down”) work, where team members can concentrate without unnecessary distractions, and collaboration zones for meetings and brainstorming sessions. In addition, an open office doesn’t have to be all work all the time; you can also create designated social areas for breaks and catch-up time. Zoning your office space in this way allows you to reduce frustration among team members trying to complete individual tasks while also encouraging interaction in the appropriate spaces.
Minimize Noise
Excessive noise is a common complaint in open offices. To reduce noise, incorporate sound-absorbing materials, such as acoustic panels, soft furnishings and carpets, or noise-canceling removable partitions. Another tip is to use white-noise machines to mask the everyday sounds of a busy office (as a bonus, white noise can help improve cognitive functioning). This can greatly improve the sound environment and working conditions for your team without sacrificing the openness of the floor plan.
Offer Personalization Options
In a shared office, it’s important that employees can easily move around the space and feel a sense of ownership over their personal area. Ensure each workstation is equipped with the proper power outlets and docking stations to facilitate flexibility and easy transitions between individual and group work. In addition, provide ergonomic seating for increased comfort, and allow space for personal items or preferred tech tools (e.g., specific laptops or keyboards) to boost job satisfaction and increase productivity.
In conclusion, you don’t need to redesign your entire layout to support focus and flexibility in your open office. Begin by making a few strategic choices in acoustics, furniture, and technology to start transforming your office into a collaborative and inviting space. Open offices are the way of the future, and the above tips can help you and your team maximize the benefits while still maintaining a productive work environment.













